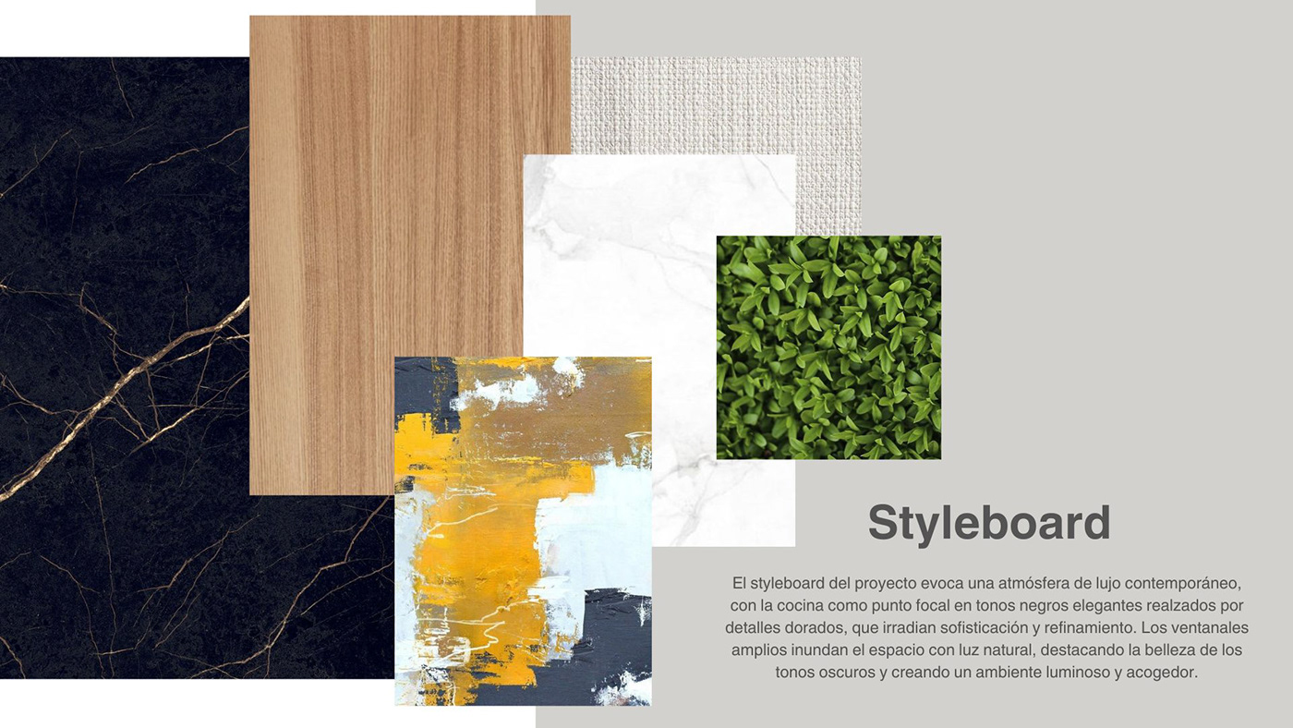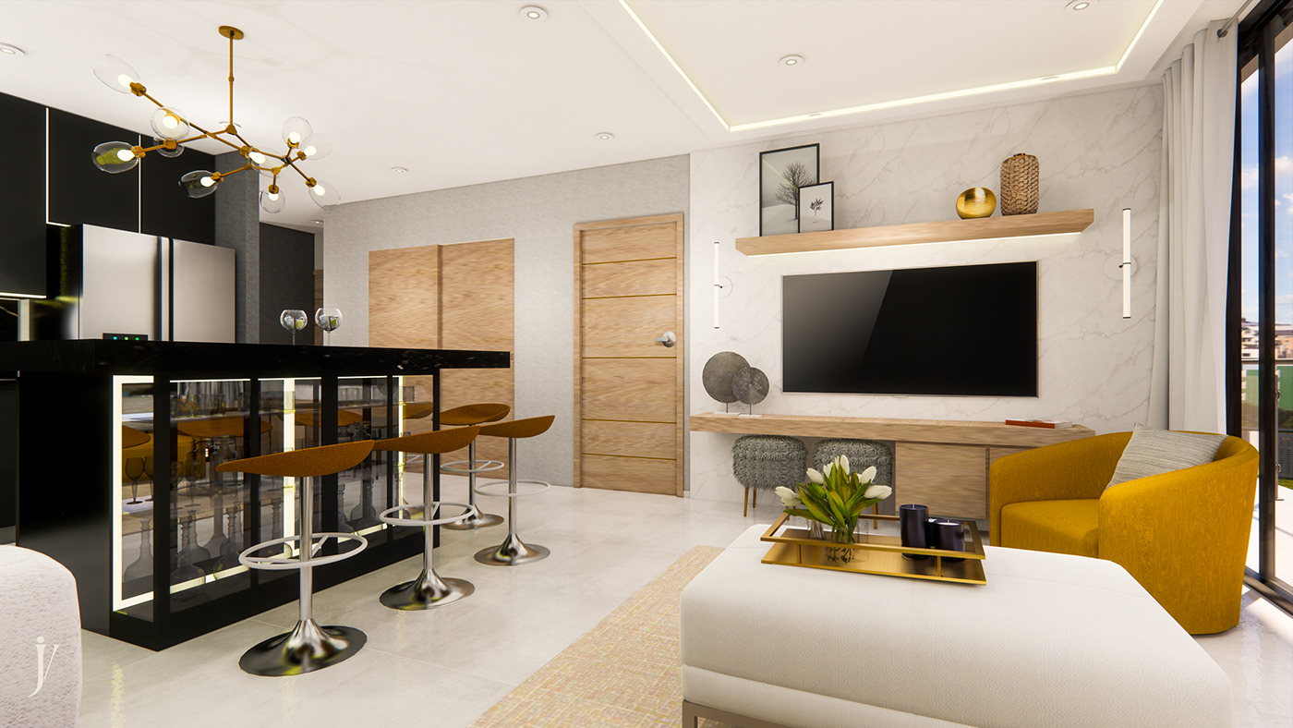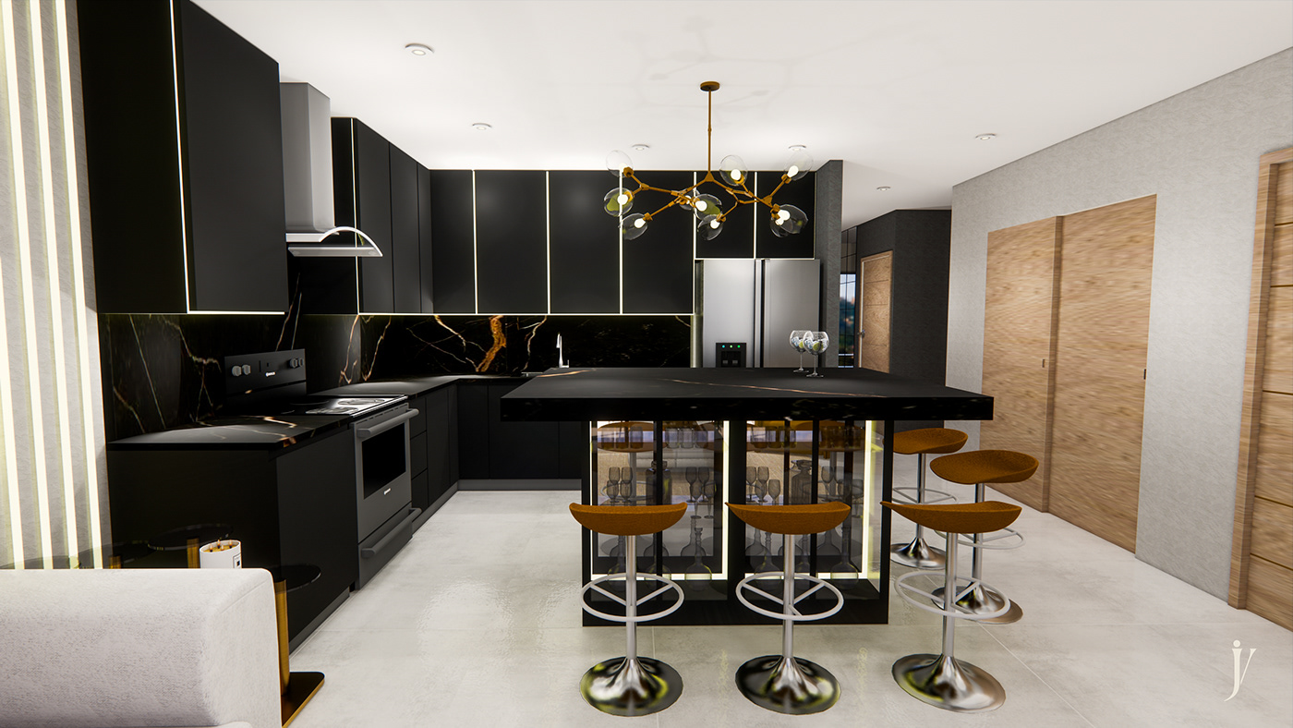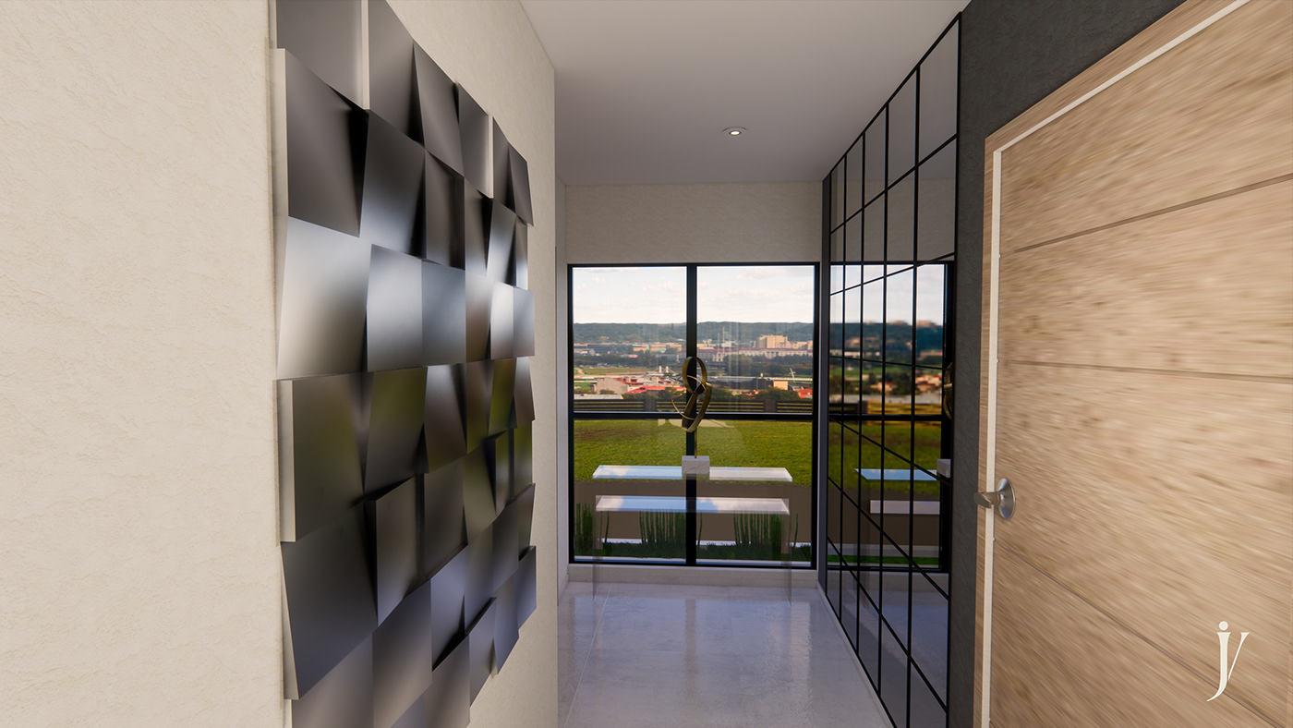Condominio Panoramico Project
Conceptualization, design, and visualization by Jazmín Velásquez
Type: Residential
Location: San Salvador, El Salvador
Area: 70 m2

The "Wine and views" interior design concept for this apartment fuses spaciousness and light with panoramic views of the city and mountains, creating a feeling of infinite space. Generous windows and strategically placed mirrors multiply natural light, while open social spaces invite conviviality and the enjoyment of a good glass of wine.


The project's styleboard evokes an atmosphere of contemporary luxury, with the kitchen as a focal point in elegant black tones enhanced by golden details, radiating sophistication and refinement. The large windows flood the space with natural light, highlighting the beauty of the dark tones and creating a bright and welcoming atmosphere.


Modern elegance blends with cozy warmth through the modular arrangement of furniture and the incorporation of art, adding a touch of dynamic sophistication to the ambiance with accents on details and furniture.




Altogether, this design offers a sensorially rich experience that invites you to enjoy the beauty of the surroundings
with comfort and style.

The transitional hallway of the apartment is designed to maximize the feeling of space and luminosity. A mirror installation on the wall visually expands the hallway, creating a sense of openness and fluidity. This feature not only enlarges the space but also reflects natural light, illuminating the area in a natural way. Additionally, a chrome sculpture on the wall adds a touch of art and sophistication to the hallway, complementing the modern and elegant aesthetic of the space.

Contact me
+503 7634-2898
jazminsvelasquez@gmail.com


